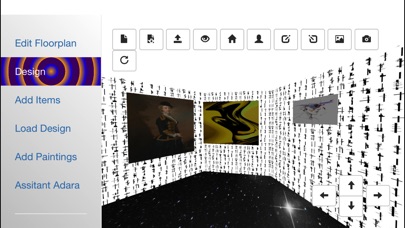
This APP uses augment reality, AR, technology to help users to draw floorpan. Simply follow the floor plan and draw with camera open improves the work efficiency. AR measurement function is emphasised in this APP. Users can simply measure the distance with AR mode and just drag the wall to see how much distance between the user and the object. In the design area, users can set up any wall height, which makes the APP possible for simulating the architect structure in AR mode. The APP can load and save design files, which can be synchronised to desktop. In Mac store, users can use mac store APP, designmyhouse, to load the file and print the .stl, 3D printing format on their own.
The design mode has home view, user view, left view and right view, which give quite an efficient way to view our design. The image saving has single design image and AP picture saving two methods. Both can be shared to the social media.
The automatic rotation option is the cherry on the top, which helps users to cover all the directions with ease.
In design items, there are furniture models and geometry elements. Users can use the geometry element for concept feel and the furniture 3D model for the true view comparison.
In order to have a close to reality design, adding-paintings is separated as a special tab. Painting selection is important from authors point of view. Most of time the focus of a design may be on the painting, which truly light up the design power. Any design items and paintings size can be changed by simple dragging. And the size is shown in both inch and cm for easy understanding.
A unique AI is embedded to make design life more comfortable.
The goal for these app suites, including this IOS AR app and the MAC app, which prints 3D model, is to make the design closer to the reality. And we will continue to follow this path and wish it can benefit more users.



